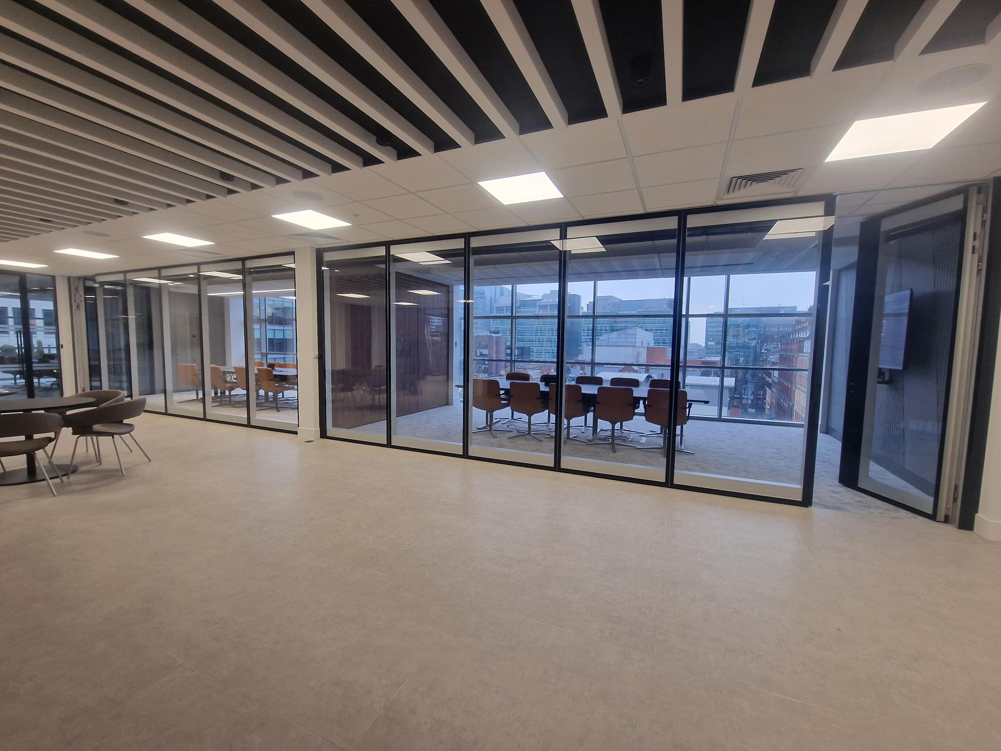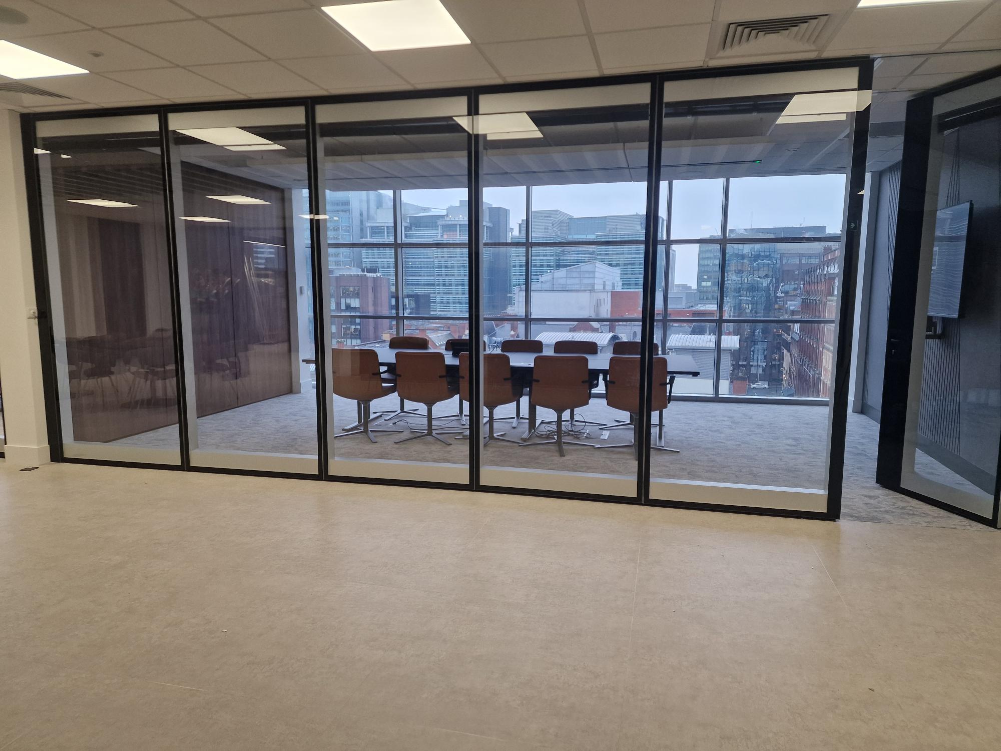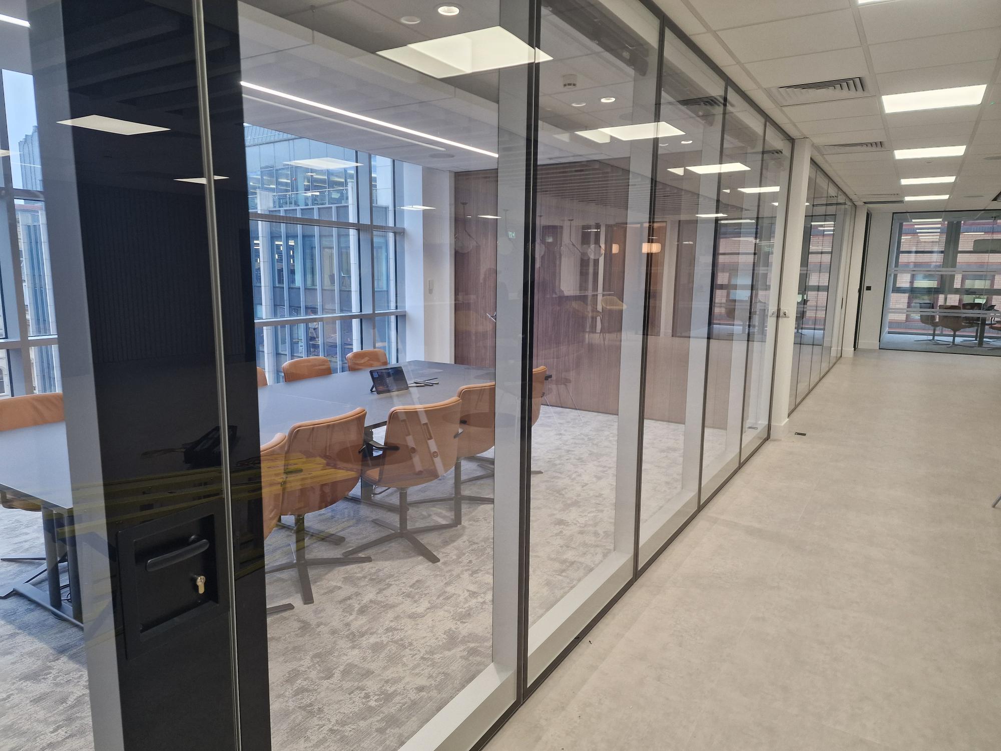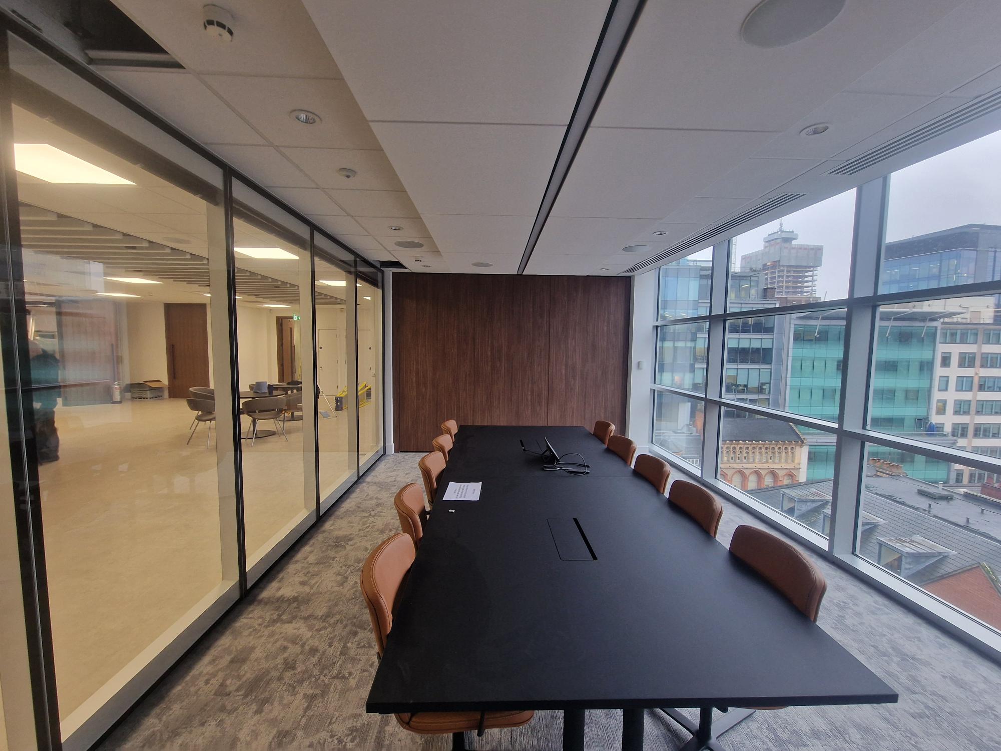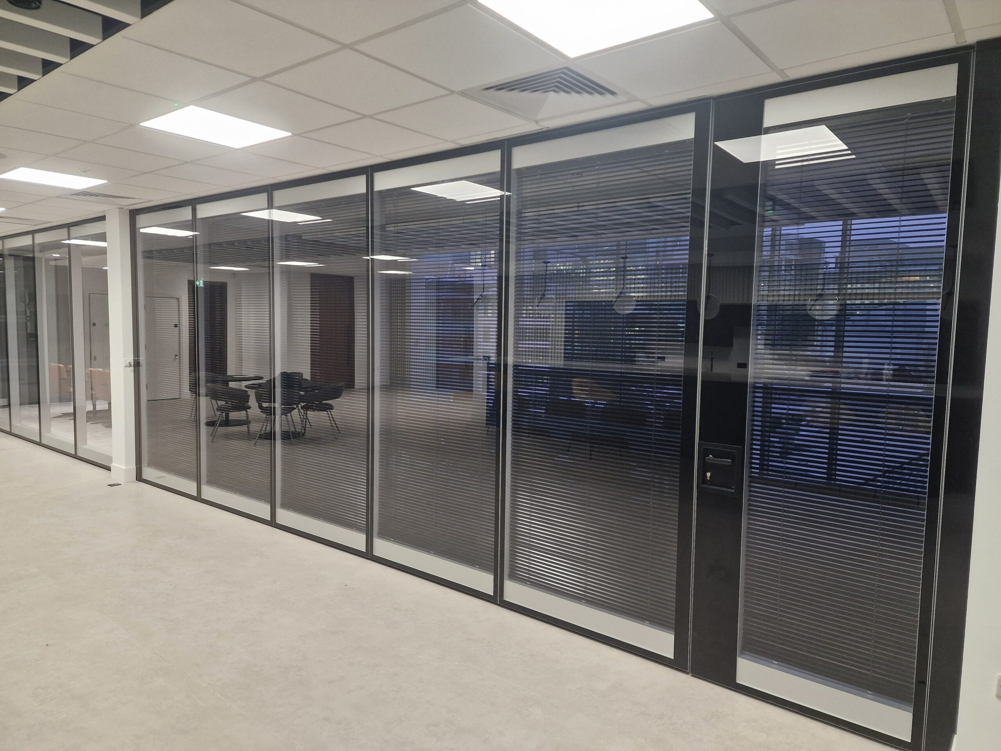Project Overview
We were recently approached by a client looking to transform the top floor of their city centre offices into a flexible meeting and breakout space. Their priorities were clear: superior acoustics, a refined appearance, and seamless operation.
We responded with a tailored design featuring:
– Two semi-electric glazed partitions with integrated blinds
– A solid movable wall between the main meeting rooms and breakout area
This layout allows the client to switch effortlessly between one large meeting room or two smaller ones, depending on their needs—without compromising on sound insulation.
The result? A dynamic, elegant space that’s as functional as it is striking. The client is absolutely thrilled with the outcome—and it’s easy to see why.
Specification
2No. Aqua Glazed Delta Movable Walls, 49dB, Semi Electric Operation, Electric Blinds
1No. Omega Movable Wall, 52dB
Client: Gateleys
Project: Edmund Street
Finish: Clear Glazing & Walnut Solid MFC
